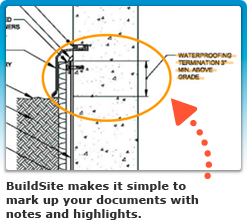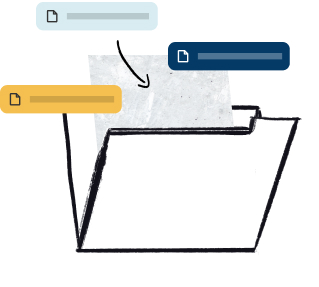Abstract
This specification covers the minimum requirements for, and methods of, application of gypsum veneer base for gypsum veneer plasters. Details of construction for a specific assembly to achieve the required fire resistance shall be obtained from reports of fire-resistance tests, engineering evaluations, or listings from recognized fire testing laboratories. The materials shall be classified as follows: gypsum base for veneer plasters; gypsum backing board for coreboard; special fire-retardant gypsum base; foil-backed gypsum base; gypsum veneer plaster; nails; non-load bearing steel; load bearing steel; steel framing, non-load bearing; accessories; adhesives; steel framing load bearing; and wood framing. The maximum spacing of framing members for singly gypsum base construction shall be not more than then specified values. Application of gypsum base, single-ply gypsum base, adhesive-mechanical fastener, foil-backed gypsum base, two-ply gypsum base, and application over existing surfaces shall be indicated. Solid gypsum base partitions shall include face ply, core, and runners. Direct adhesive application shall be used only on interior masonry or concrete walls above grade, or inside of exterior masonry cavity walls. Gypsum base application over steel framing and furring shall include screw application, framing space, and screw spacing. Gypsum base applied to the soffit of arches shall be carefully bent into place and shall conform to the specified values of bending radii.
This abstract is a brief summary of the referenced standard. It is informational only and not an official part of the standard; the full text of the standard itself must be referred to for its use and application. ASTM does not give any warranty express or implied or make any representation that the contents of this abstract are accurate, complete or up to date.
1. Scope
1.1 This specification covers the minimum requirements for, and methods of, application of gypsum veneer base for gypsum veneer plasters.
1.2 Gypsum veneer base shall not be used as a base for direct adhesive application of ceramic, metal, or plastic tile in areas exposed to abnormal moisture or humidity or temperature.
1.3 Details of construction for a specific assembly to achieve the required fire resistance shall be obtained from reports of fire-resistance tests, engineering evaluations, or listings from recognized fire testing laboratories.
1.4 Where a specific degree of sound control is required for veneer plaster assemblies and constructions, details of construction shall be in accordance with official reports of tests conducted in recognized sound testing laboratories in accordance with the applicable sound tests, Test Method C423, Test Method E90, or Test Method E492.
1.5 Where this specification is more stringent (size or thickness of framing; spacing of fasteners) than the fire-rated construction, this specification shall govern; otherwise, the construction described in the fire test report shall govern.
1.6 Unheated spaces above gypsum veneer base ceilings shall be properly ventilated (see Appendix X3).
1.7 The values stated in inch-pound units are to be regarded as the standard. The SI (metric) values given in parentheses are approximate and are provided for information purposes only.
1.8 The text of this standard references notes and footnotes which provide explanatory material. These notes and footnotes (excluding those in tables and figures) shall not be considered as requirements of the standard.
Reproduced, with permission, from the ASTM International website, copyright ASTM International, 100 Barr Harbor Drive, West Conshohocken, PA 19428. To purchase the complete standard, go to http://www.astm.org/.



